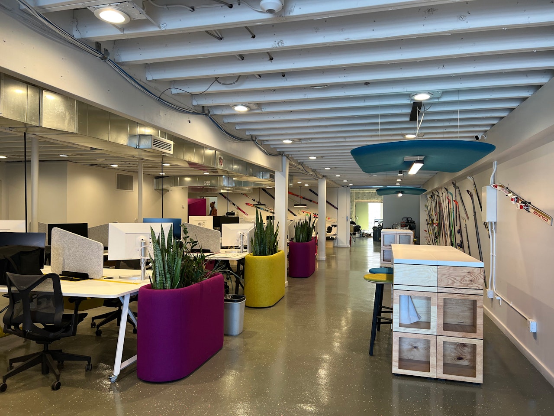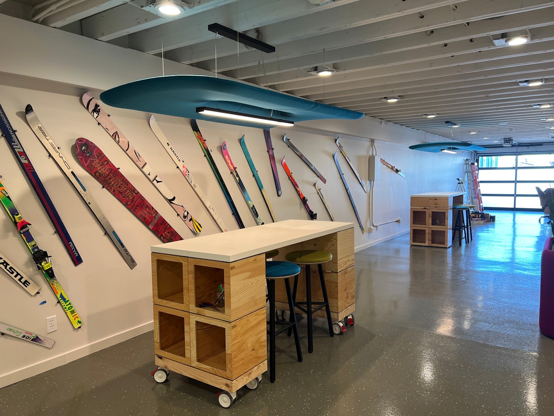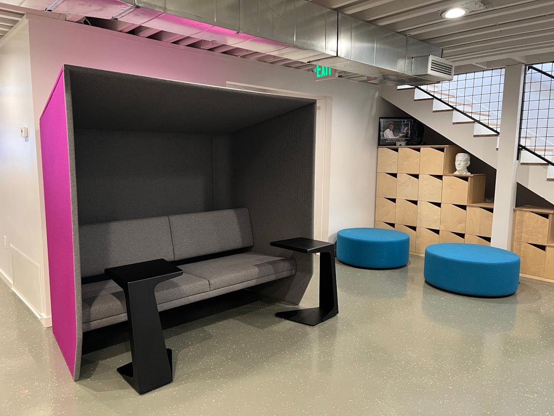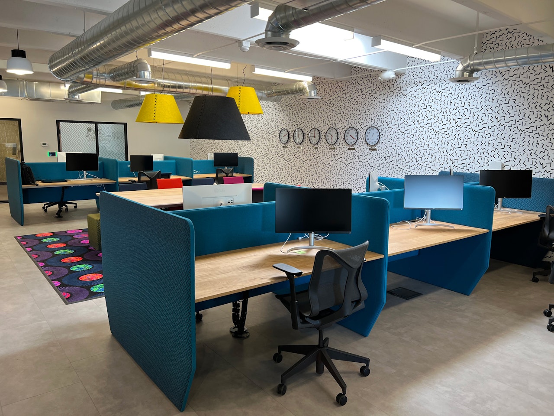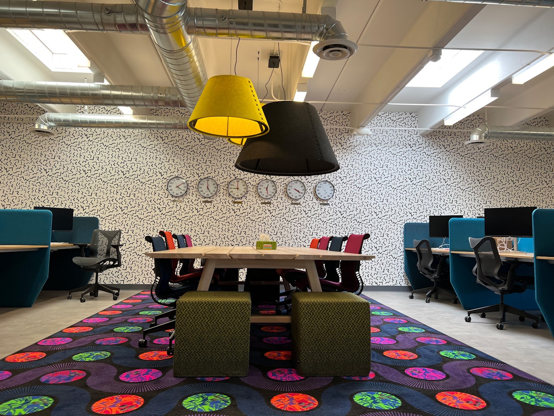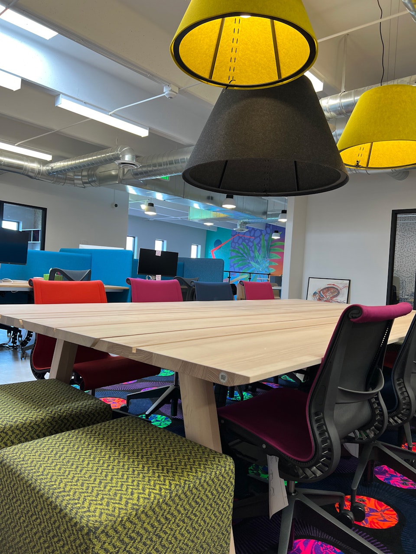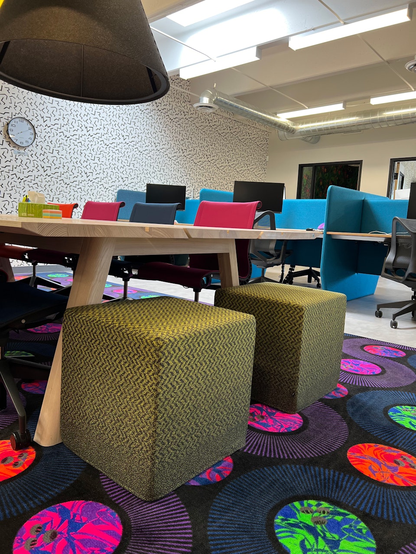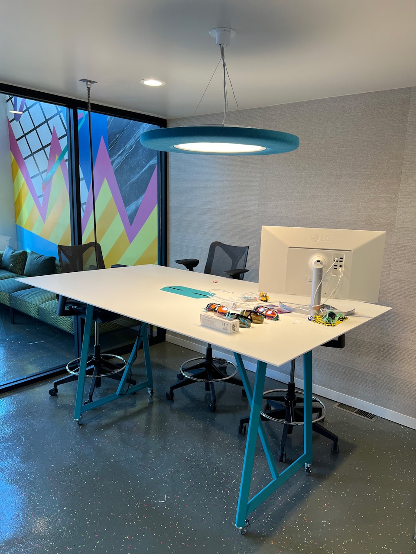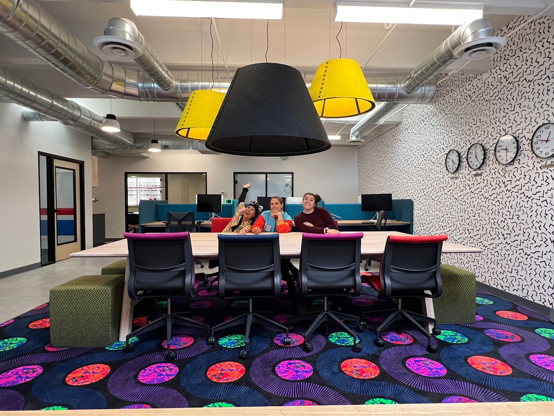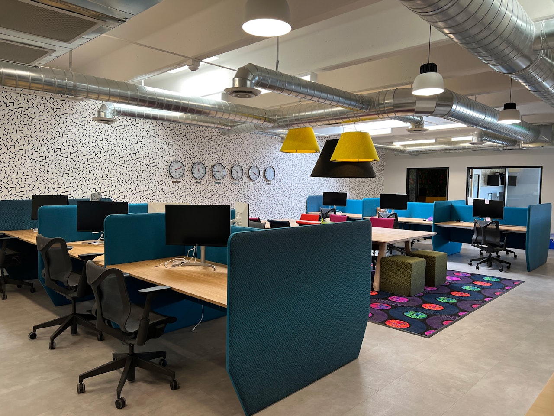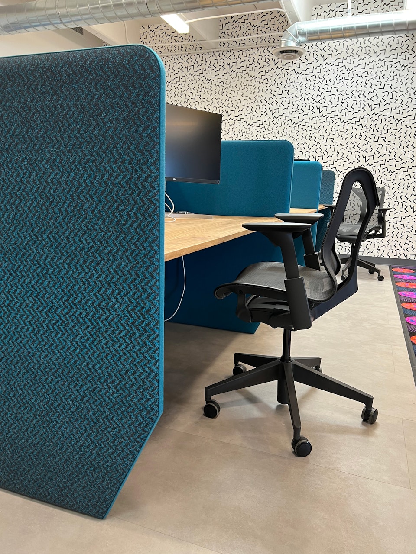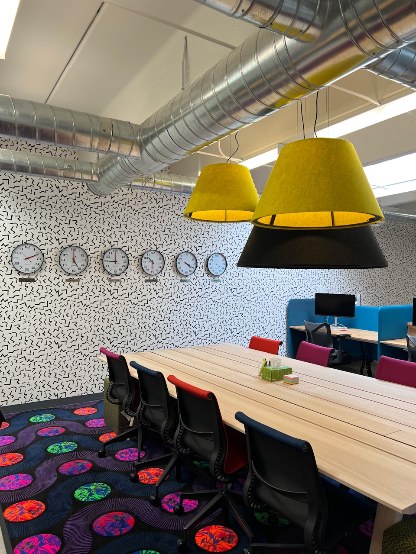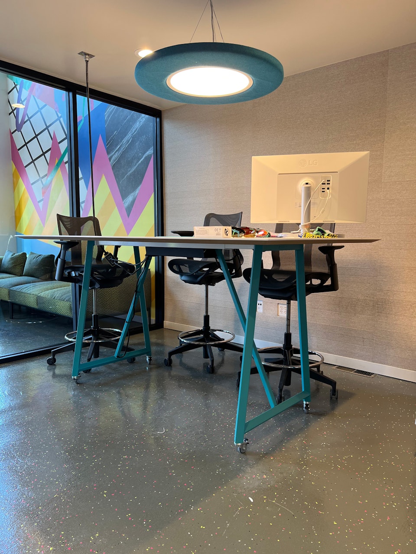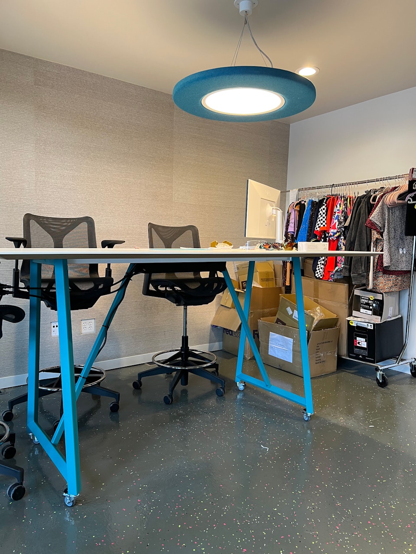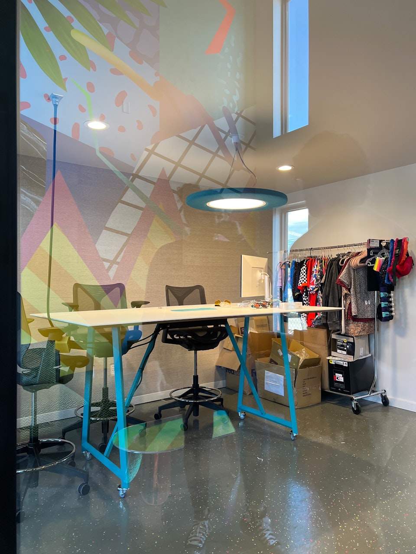Pit Viper Elevates Its HQ With Bold Acoustic Solutions
- 3 min read
Who said the office can’t be fun? See how our colorful acoustic solutions helped create productive work hubs for the fashion and accessories brand.

When designing your space, acoustics should never be an afterthought, especially when forming comfortable and productive workspaces to thrive in. BuzziSpace believes in a holistic approach when it comes to creating vibrant and acoustically well-balanced spaces.
Looking to create its first physical workspace, fashion and accessories brand Pit Viper reached out to BuzziSpace's Project Care Team and Global Acoustic Consultant, Richard Ellerbeck, as well as designer Olivia Hyde from Havana Hyde to assist in improving the workspace for its employees to fulfill their creative needs and desires. Dubbed The Money Factory, the main goal was to turn the large industrial space into a proper workspace for Pit Viper's growing team while retaining the company's bold and vibrant ethos. As Hyde shared on the project, keeping it “100% rad and 0% corporate.” Therefore, it was important to provide both lighting and acoustic comfort for a variety of focus and collaborative settings while embodying Pit Viper’s company DNA.
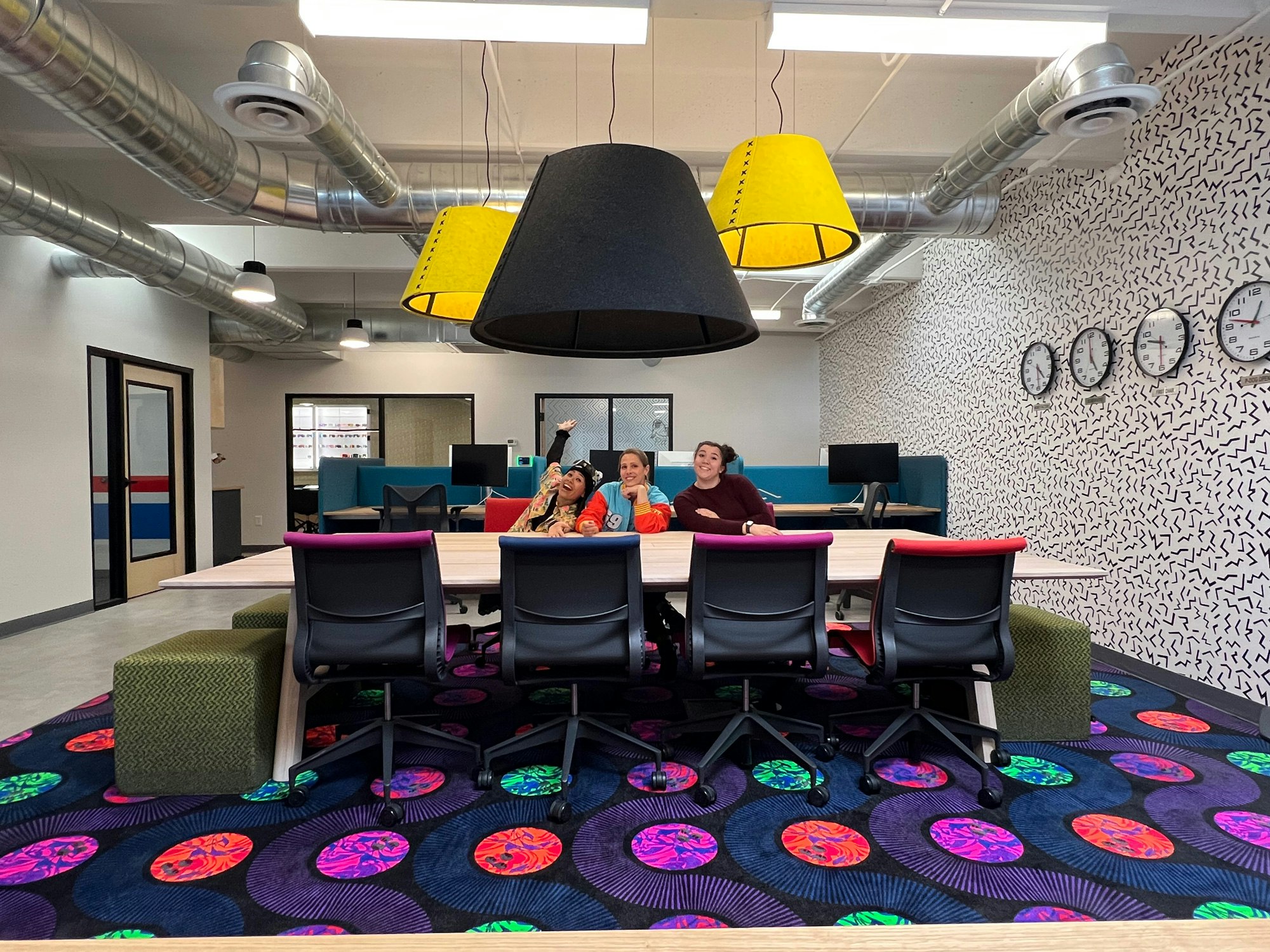
Since The Money Factory is situated in an industrial building, purchased by Pit Viper CEO Chuck Mumford and follow co-founder Chris Garcin, one of the biggest acoustical issues in the space was noise transfer. Additionally, the co-founders also felt it important to create a warm and welcoming space where employees want to hang out and catch up with teammates.
Pit Viper’s The Money Factory is broken up into three main zones and spotlights Memphis Design colors and graphics that were incorporated into a number of our products.
Read on to see how we, alongside Hyde, elevated Pit Viper’s new bold and acoustically-balanced Salt Lake City-based HQ.
The studio
The studio is a double-height space in the back of the building for photoshoots. This is a loud zone for employees with no acoustical treatment done on BuzziSpace's part.
The Lower Level
Adjacent to the studio with a high level of activity. The front-facing desks are equipped with low partitions but no side panels to allow for collaboration. Sound in the space is further mitigated by using three large BuzziPlanters and some other BuzziElements along each corridor.
Featured in one corridor are BuzziZepp Lights in electric blue, while another features BuzziHub. Here the BuzziZepp Lights provide a fair amount of absorption above the workstations. At the base of the stairwell are two large BuzziPoufs to keep sound from echoing between the floors.
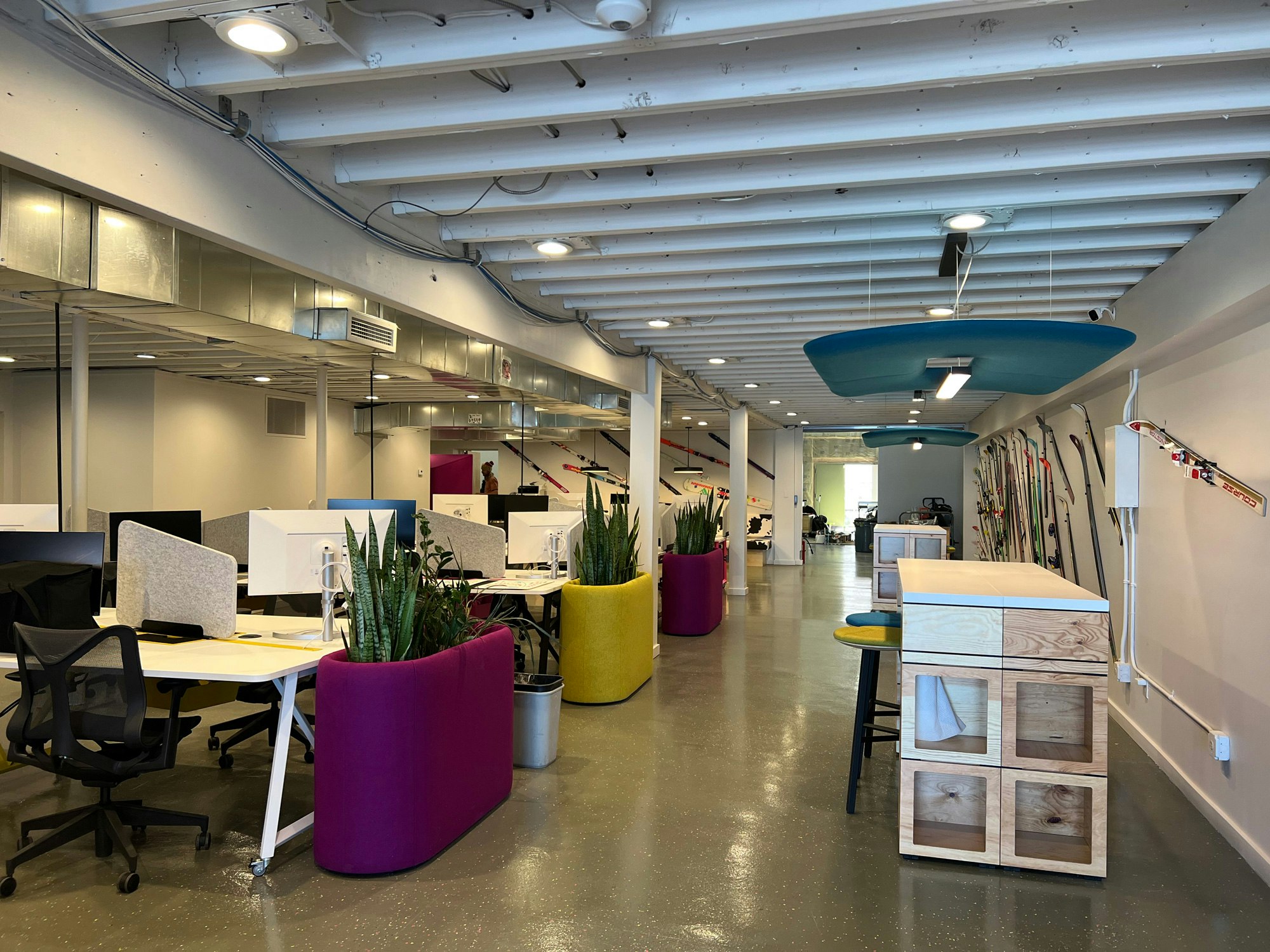
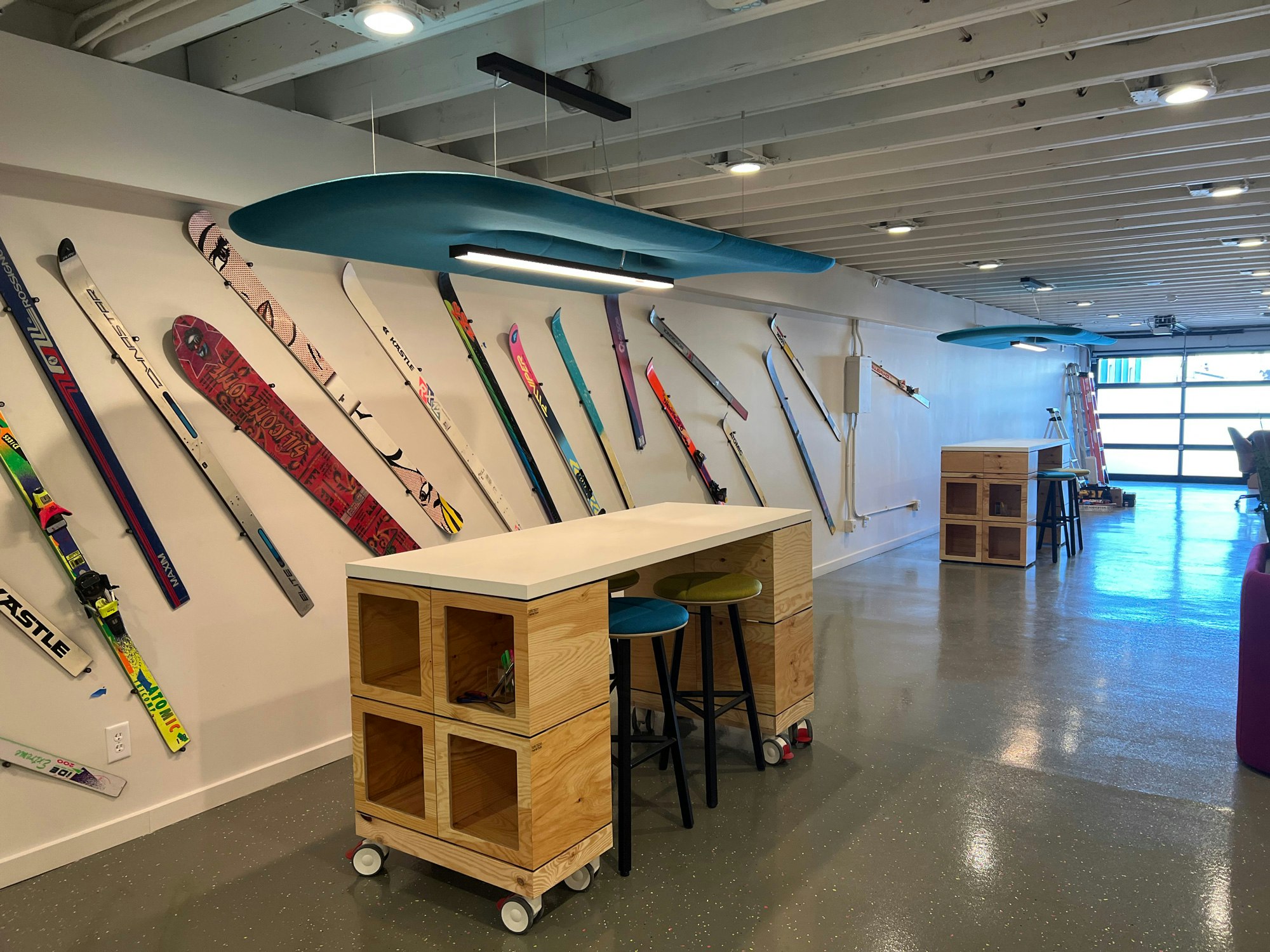
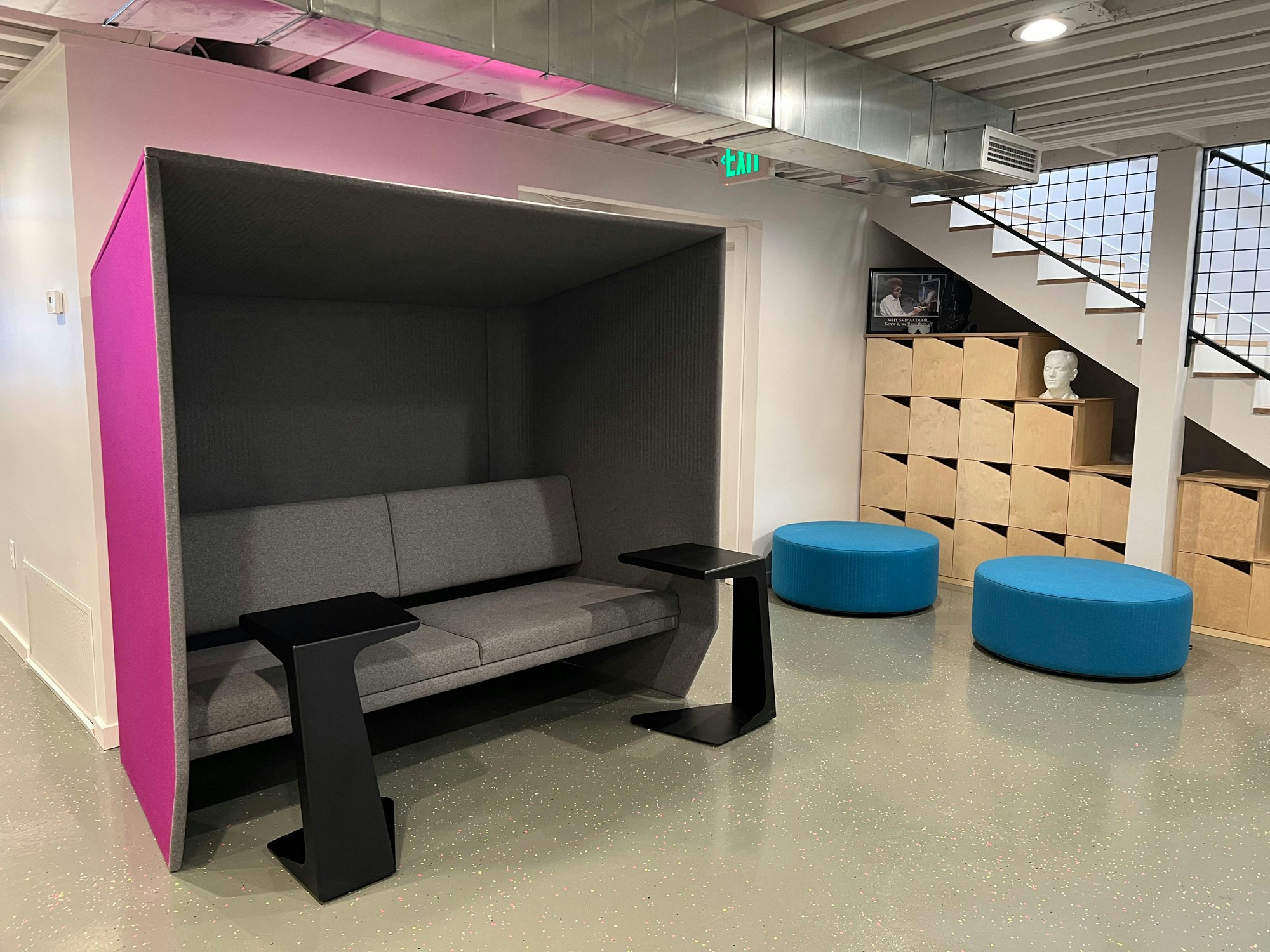
The upper level
Upstairs is the focus zone which also houses a library and enclosed meeting spaces. Since the floors are concrete, visual and acoustic privacy was very much needed here. BuzziVille with mid-height partitions and full panels were placed between the spaces. Placed in-between the two BuzziVille setups is a BuzziPicNic table and some BuzziCubes for use as a collaborative area or an escape from the noisier downstairs. Above the BuzziPicNic are three BuzziShades (2 Mediums and 1 Large) in fun pops of yellow.
In the enclosed meeting spaces, BuzziMoon provides both an acoustic and lighting solution for concentrated work, while BuzziBrickBack (in off-white) helps to capture sounds and ensure that the remaining soundwaves are spread evenly within the space.
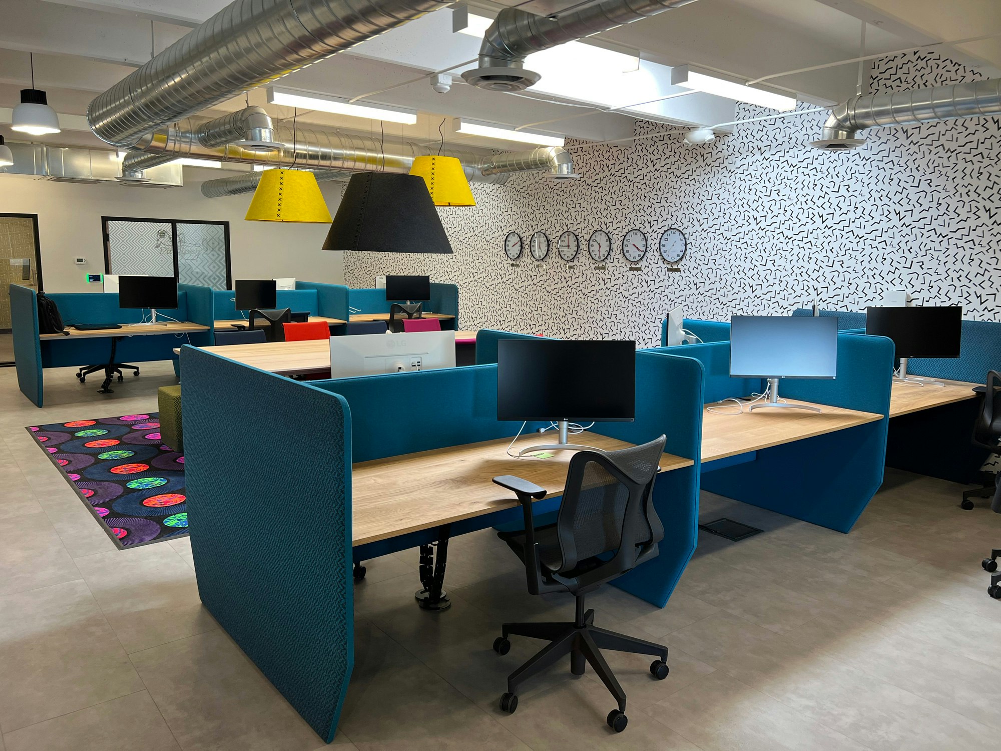
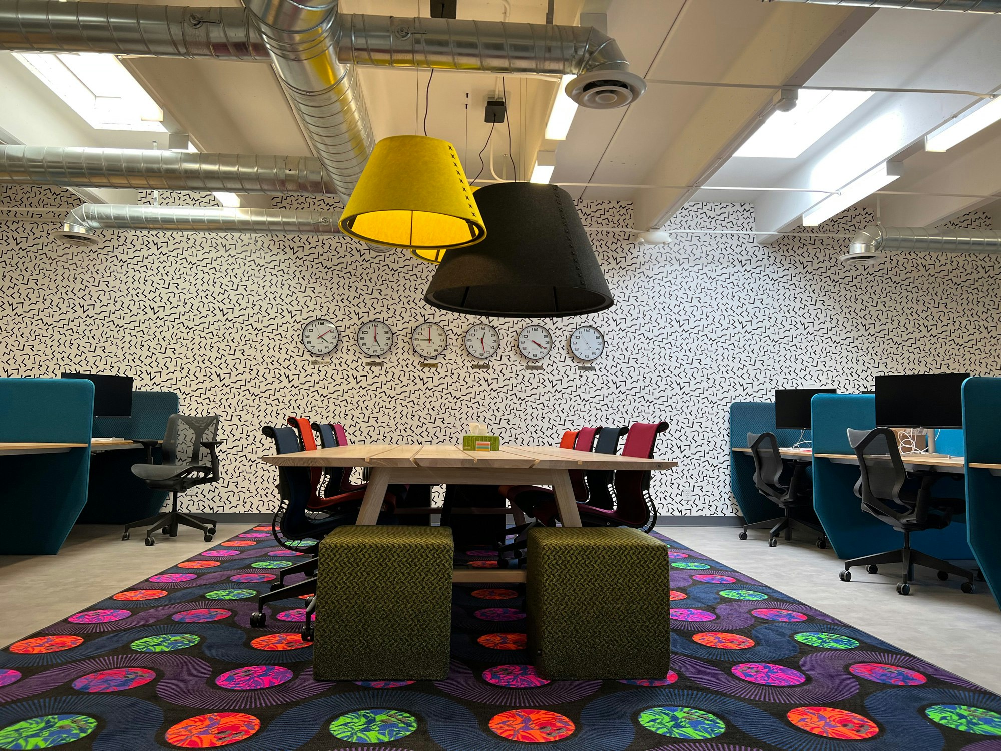
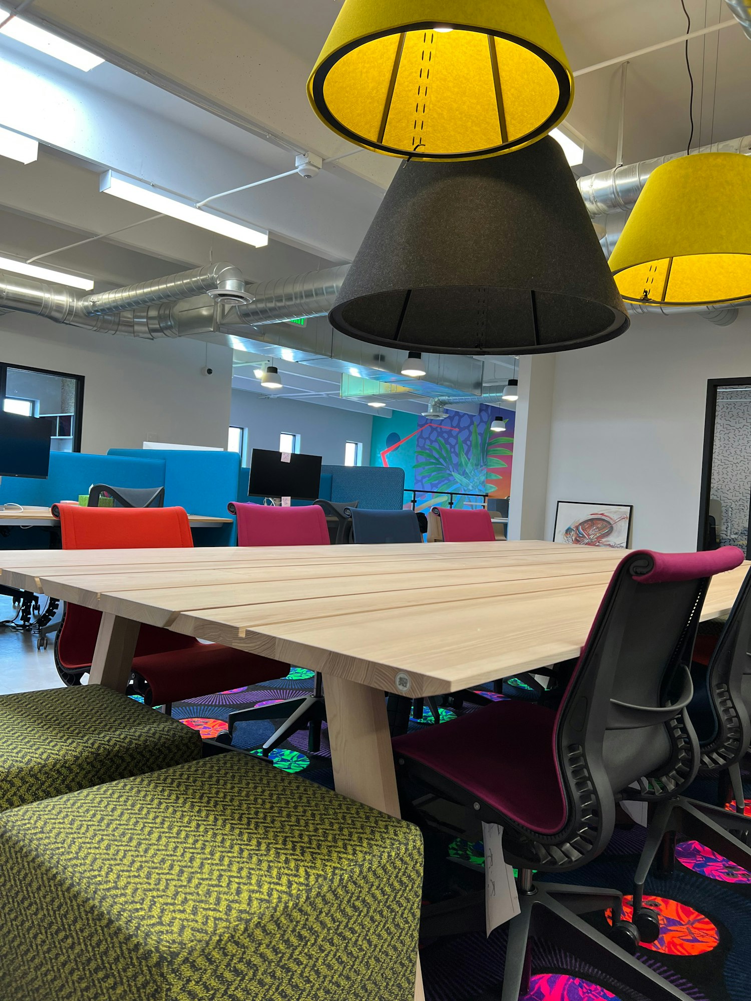
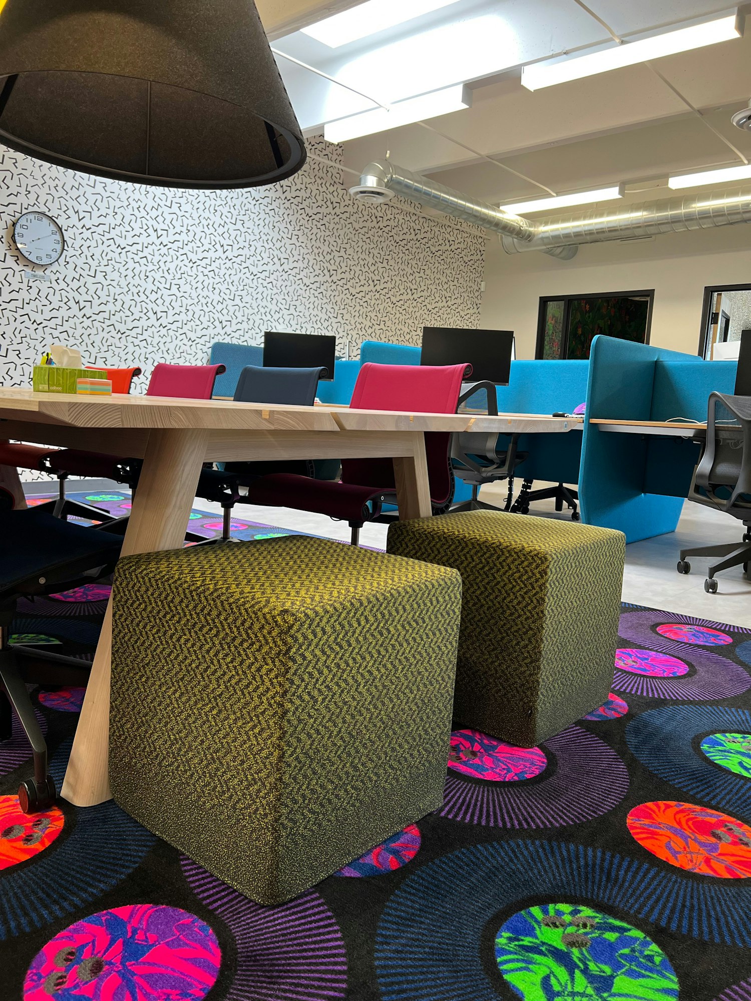
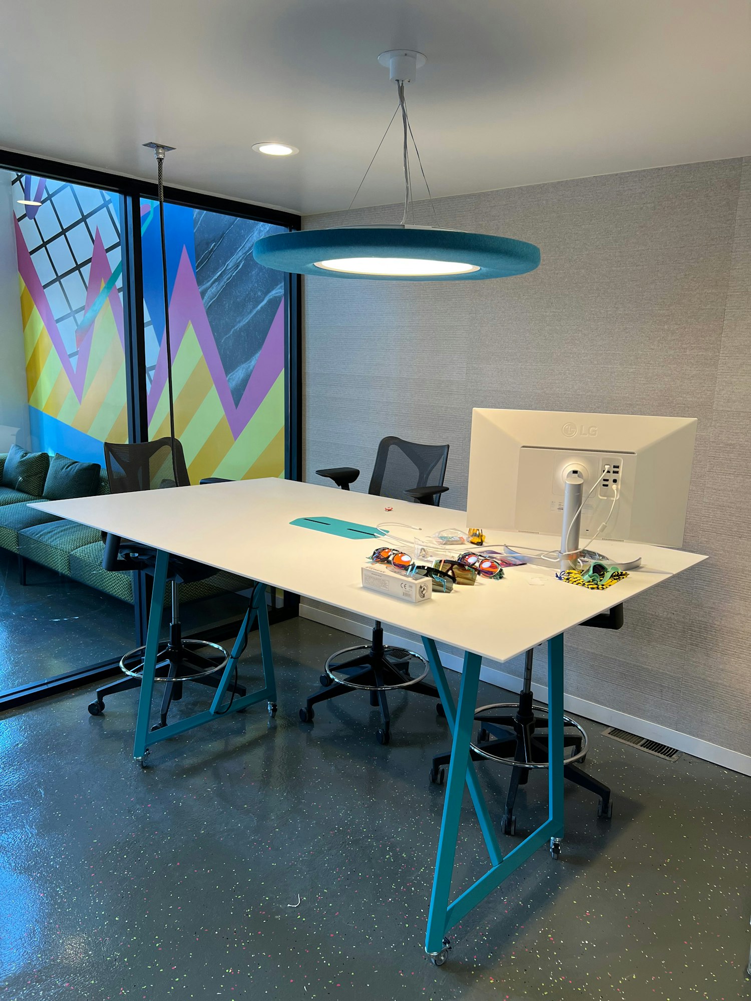
Looking for project advice?
Related articles
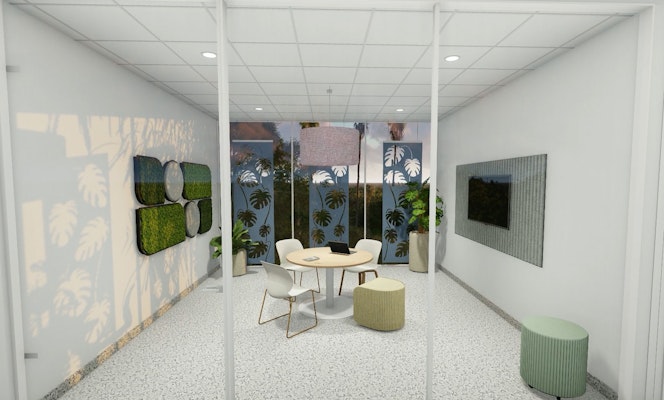
How to Elevate Your 4-Person Meeting Rooms Using Acoustic Solutions
Discover how sound-absorbing solutions can transform a workspace from poor acoustics and high noise levels to a comfortable and productive environment.
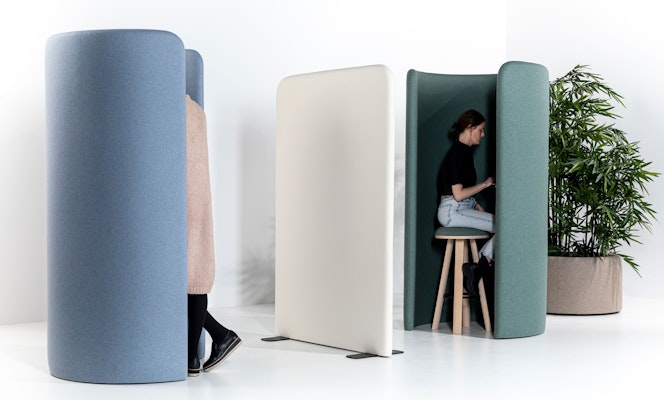
8 Solutions for Privacy While Creating a Sense of Togetherness
Easily create an island of calm in an open-plan office with our sound-absorbing privacy booths, perfect for private calls, virtual meetings, temporary focus work, and more.
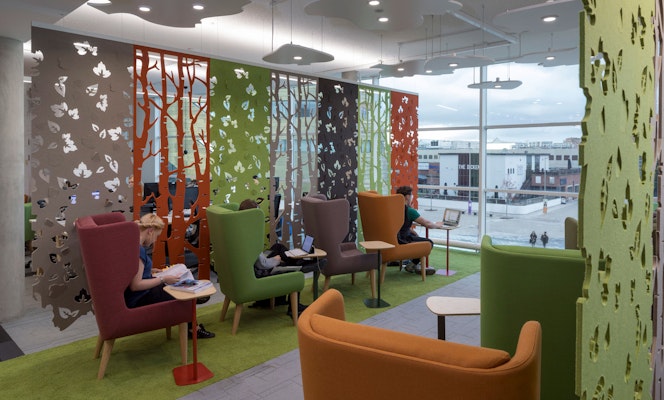
Teesside University's Library Becomes a Student Haven
The addition of our acoustic solutions helped to create comfortable and productive workspaces so students could properly focus and thrive.
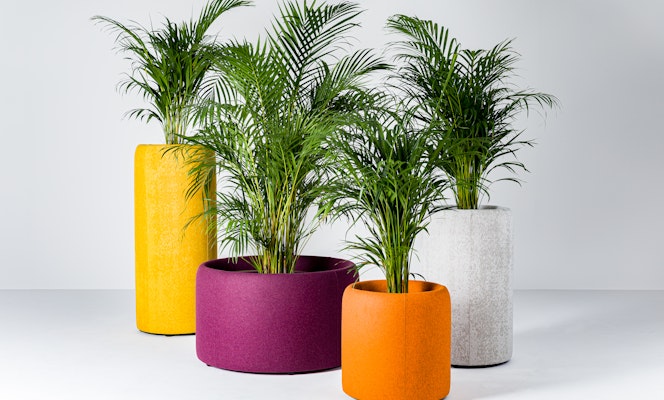
7 Biophilic Design Elements to Create a Greener Space
Create luscious microenvironments with our biophilic and nature-inspired designs.
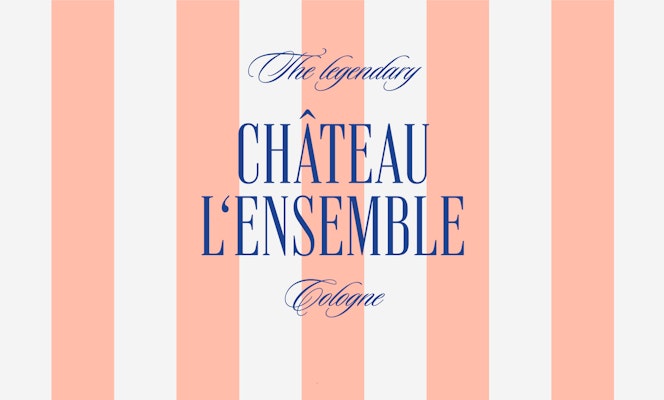
Relive Chateau l’Ensemble
Cozy up with our acoustic furniture and lighting at Chateau l’Ensemble to discover how our crème de la crème solutions bring people together.
