Rethink the open workspace layout
- 5 min read
Discover how organizations can counter social isolation and loneliness and create a more connected, social and productive workspace.

Happy, healthy workspaces come in all shapes and sizes, balancing a mix of several factors: acoustics, lighting, greenery, and air. Despite acknowledging the importance of employee well-being and happiness being crucial to maintaining a successful business, not all workspaces are happy and healthy but can be. Several studies suggest the root of the problem is linked to social isolation and loneliness.
The role of technology in the workplace
Email, WhatsApp, text messaging, video conferencing, and Slack. The list of technologies used to connect colleagues in today’s workspaces is long. Yet, people feel lonely. A recent study surveying more than 2,000 managers and employees in 10 different countries reported that more than 40 percent of those who use email to communicate with colleagues feel isolated, not involved and miss social connection.
In fact, social isolation at work is a growing trend worldwide. Some even characterize it as an epidemic, highlighting that loneliness can negatively impact both health and productivity. Clearly, this raises a challenge for organizations to facilitate social interaction and engagement at work.
Social isolation at work is a growing trend worldwide, raising a challenge for organizations to facilitate social interaction and engagement at work.
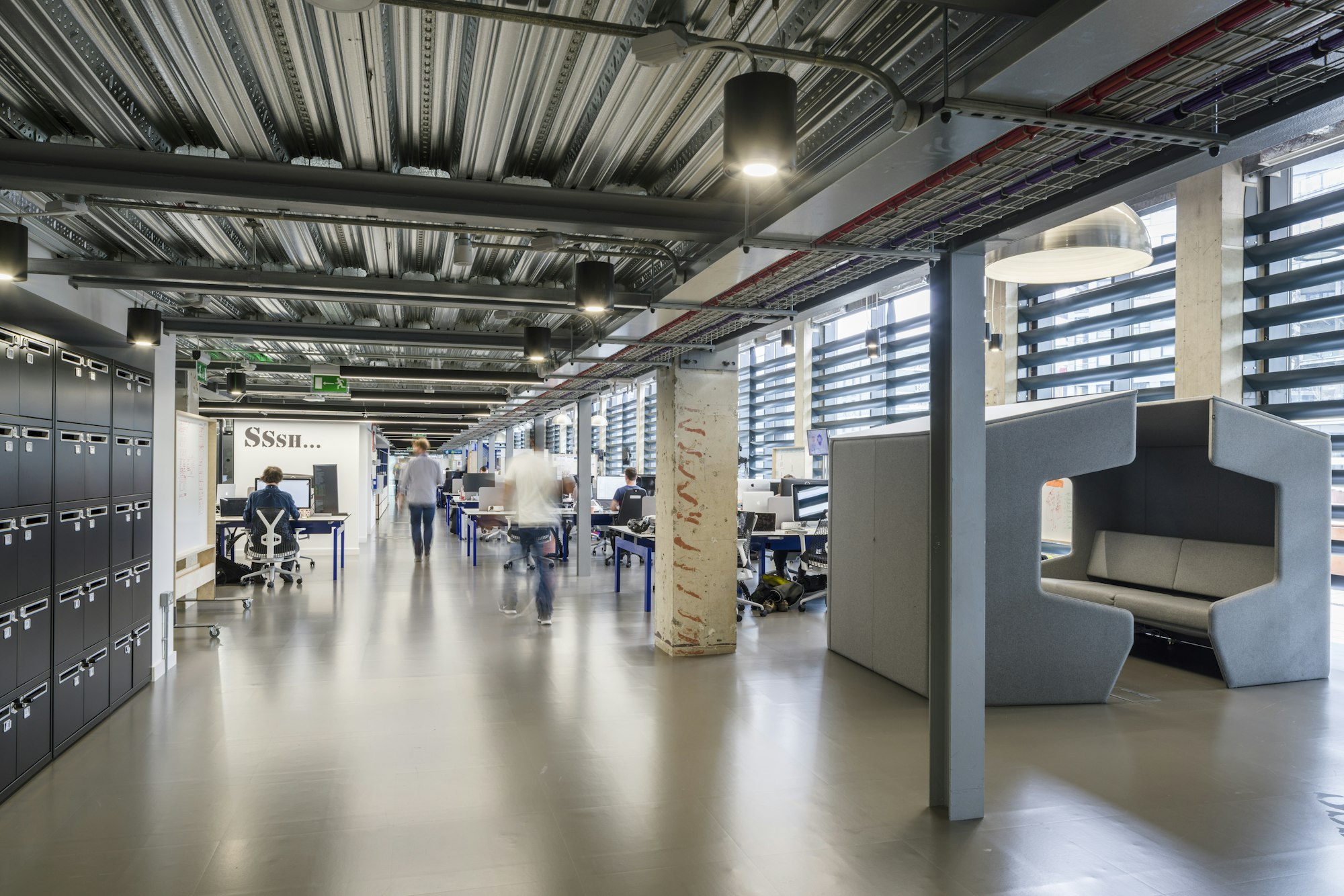
But what is it that makes us lonely in the workplace? Has this always been a problem that no one has shed light on until now, or is loneliness really linked to new ways of working and changes in today’s work environments? Evidence indicates the latter. Especially, changes in the open office layout suggest having a negative impact on social isolation.
The open office model: a reality check
The open office model is applauded for connecting workers, fostering collaboration, and encouraging spontaneous encounters with colleagues. But what does the reality look like? Visually, an open floor plan space lets more light through with no visible boundaries, but practically, the absence of defined zones and areas tend to impede productive interaction among colleagues.
The result of minimal personal space, as well as visual and acoustic privacy, is that people have a tendency to isolate themselves.
Naturally, it’s difficult to focus when you have someone right beside you on the phone, someone typing heavily on the keyboard, or someone chatting with your neighboring colleague. The result of minimal personal space, as well as visual and acoustic privacy, is that people have a tendency to isolate themselves. You’ll find people wearing noise-canceling headphones, conquering meeting rooms and privacy booths, and then there are the ones who ultimately choose to work remotely to avoid the rumble and jumble of the office. But what can we do to create a more connected, social and productive workspace?
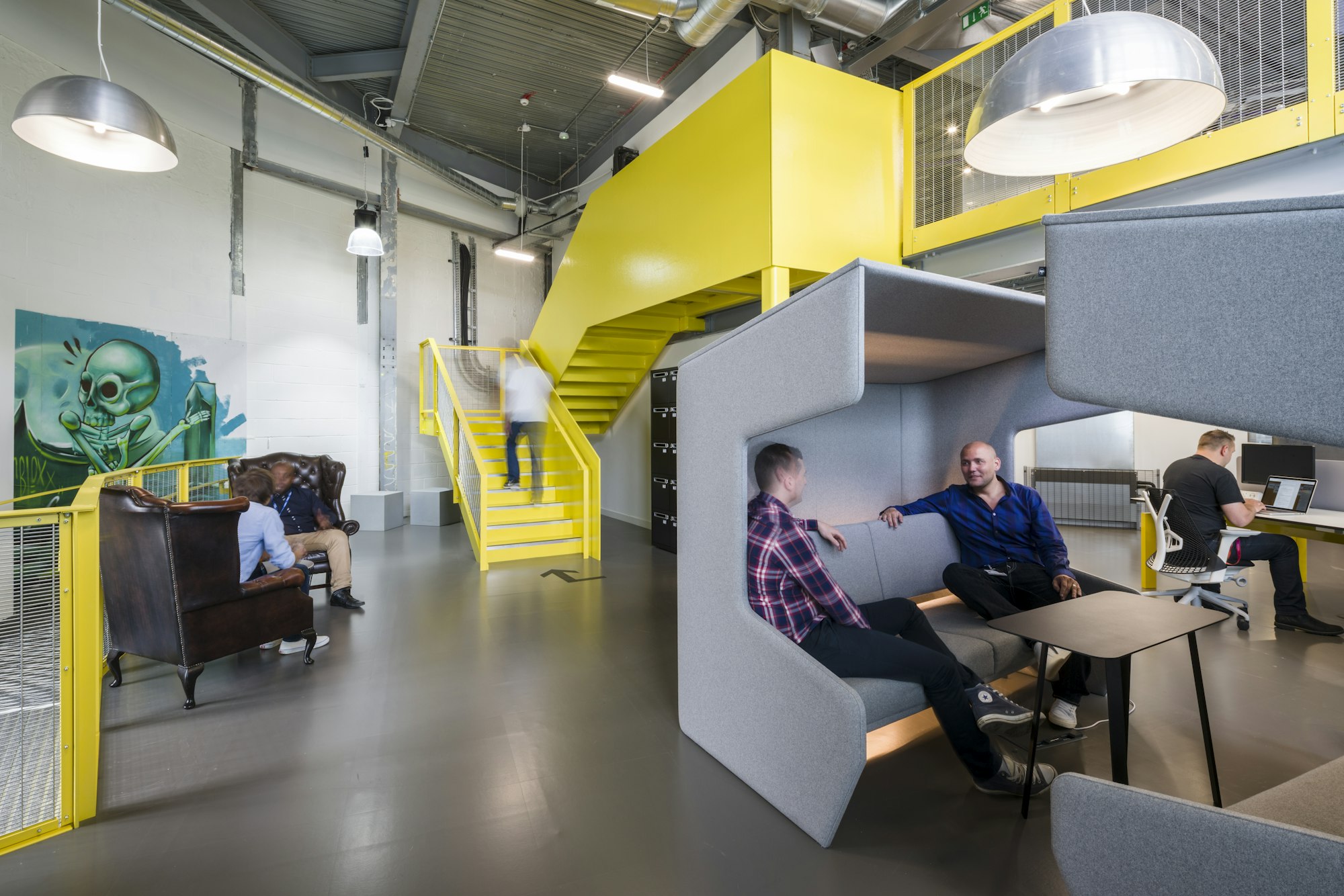
Redefine the layout in open spaces
In many open workspaces, there is typically no middle ground between open and closed areas—everything is open! But, to cultivate social relations and improve employee engagement without compromising personal space and privacy, we have to find an in-between solution.
Therefore, let’s talk microenvironments. We use this term to describe small, distinct zones separated from their surrounding environments by a variety of characteristics, for instance, level of privacy, type of seating, lighting and workstation. Microenvironments help delineate areas in open spaces and provide people with the opportunity for privacy without losing touch with coworkers.
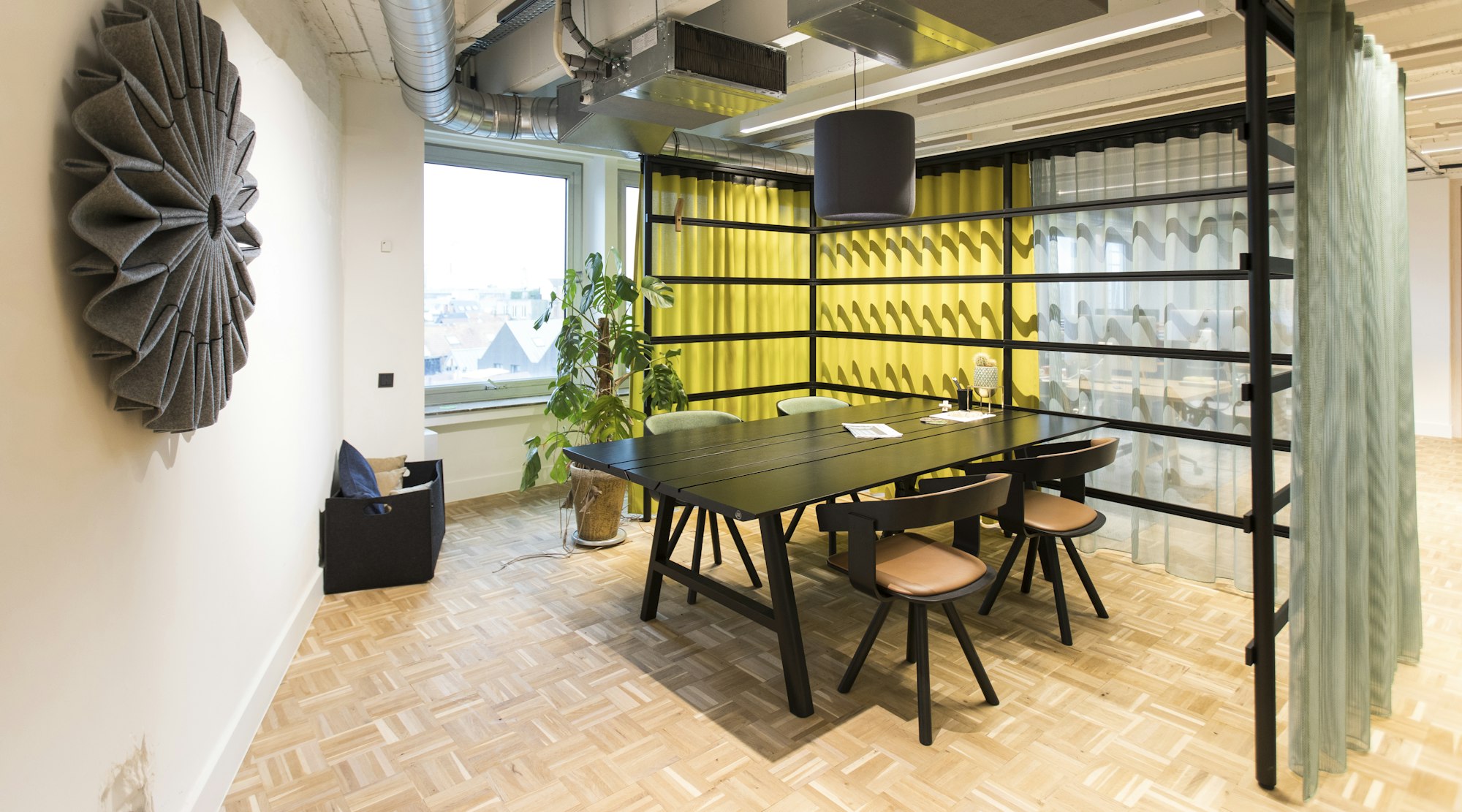
BuzziBracks, a flexible, modular unit system, is a great solution to define zones in open spaces, preventing the use of fixed floor-to-ceiling partitions. Combine the dynamic metal framework in several ways and create different areas—for meeting, calling, focusing or collaborating. The curtains, surrounding the frame, act as a visual as well as acoustic shield, separating one zone from the other. To specify the function of each zone, accessorize with specially-designed BuzziBracks items—from table tops and shelves to coat hangers and pin-up boards—or outfit it with your own furnishings.
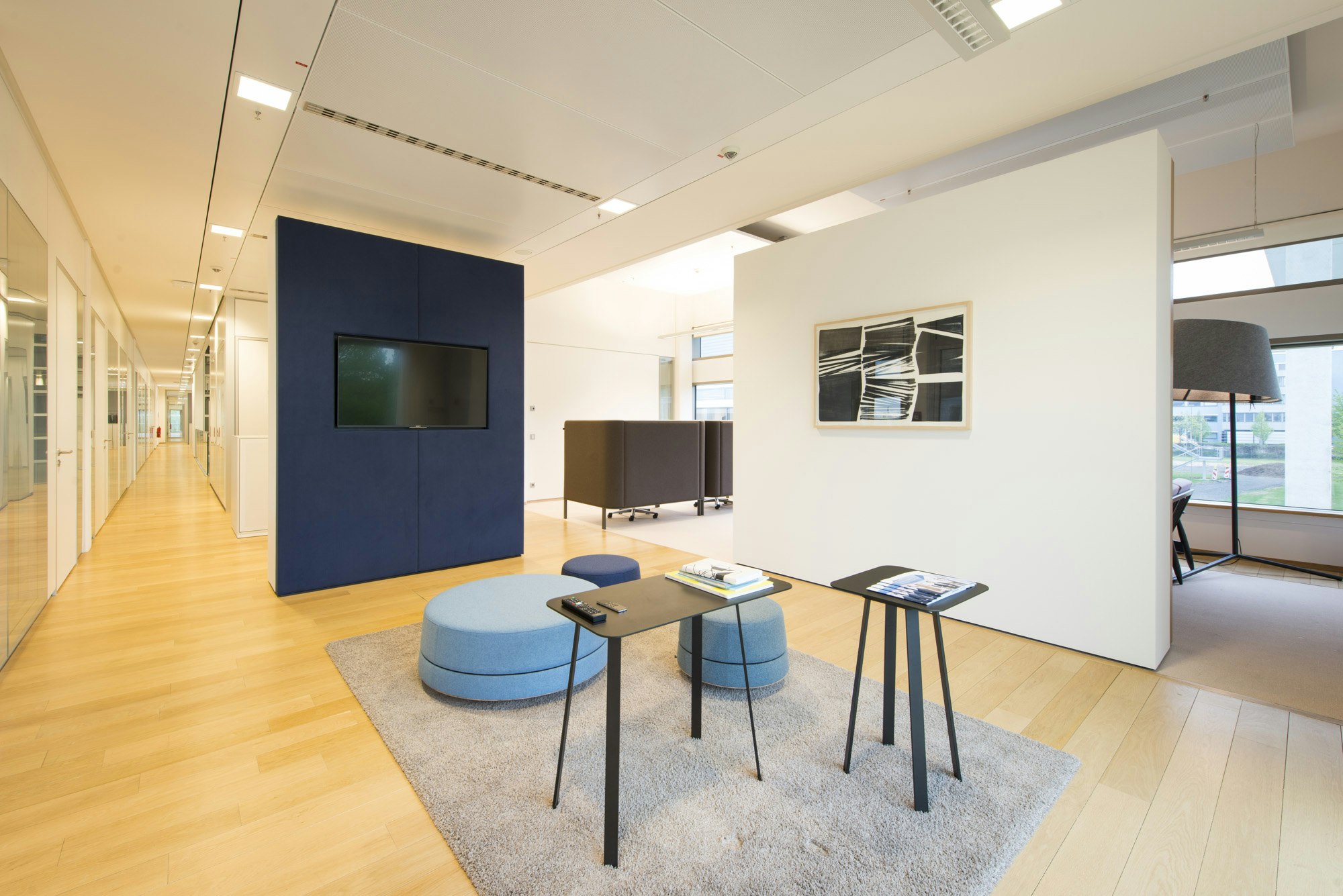
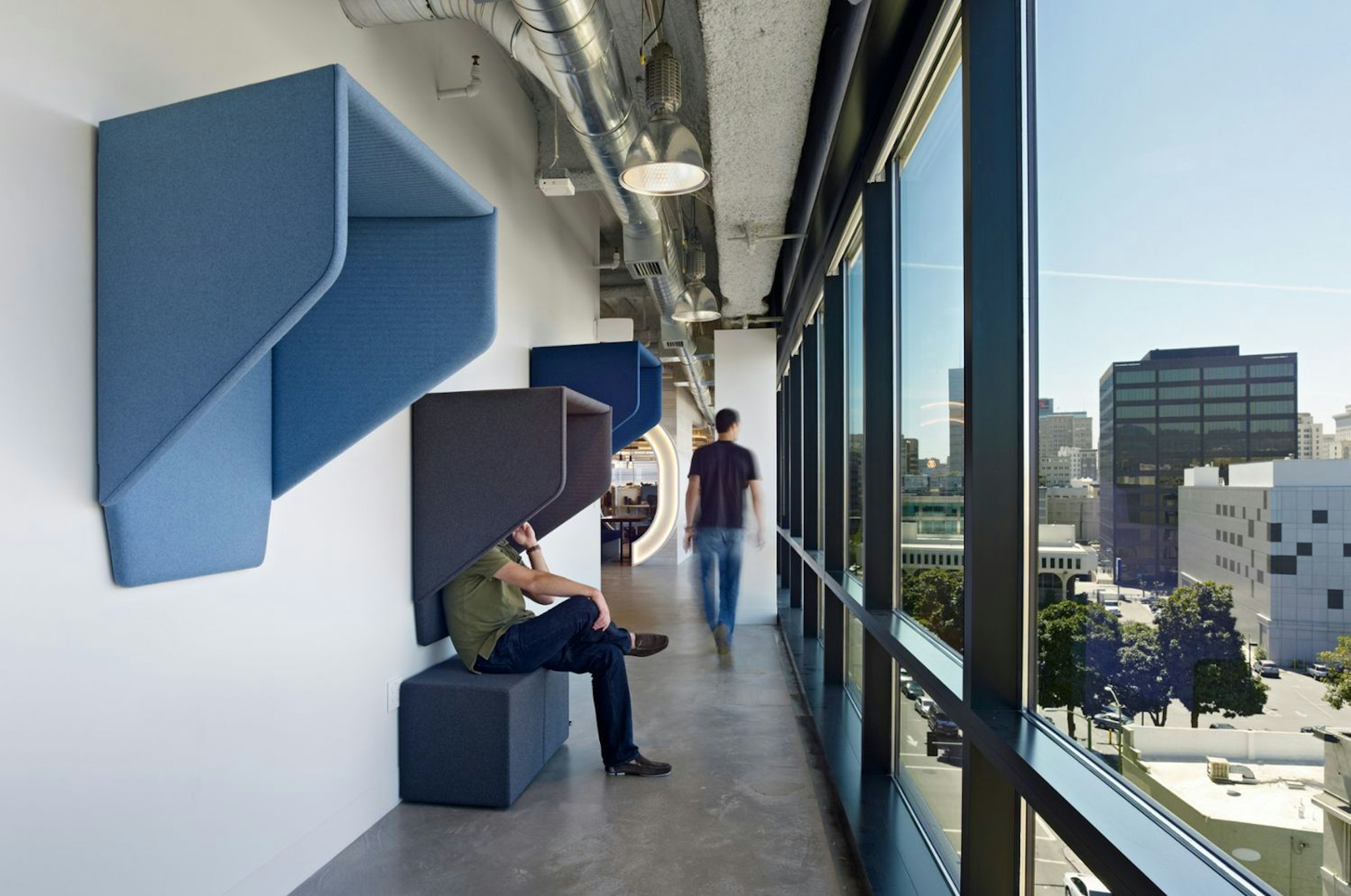
However, rethinking the layout of the open workspace layout to define zones may also involve minor changes, for instance, moving around furniture, using colors or flexible room dividers and screens to delineate areas. Above colors have been used to outline an informal meeting setup with BuzziBalance, while on the right, a cluster of BuzziHood in blue hues was chosen to define an area for calling and one-on-one meetings. In the open space below, the BuzziSpark lounge sofa gives the illusion of walls with its high back, thereby helping to define zones.
Building relations with colleagues is critical to happiness at work. In the end, it’s not only about the work you do, but what you do and who you do it with!
No matter in which direction you go, the key takeaway is to design open-floor spaces in a way that can accommodate different needs, allowing coworkers to work apart together and ultimately facilitate social interaction. We shouldn’t forget that we spend around a third of our lives at work, so building relations with colleagues is critical to happiness at work. In the end, it’s not only about the work you do, but what you do and who you do it with!
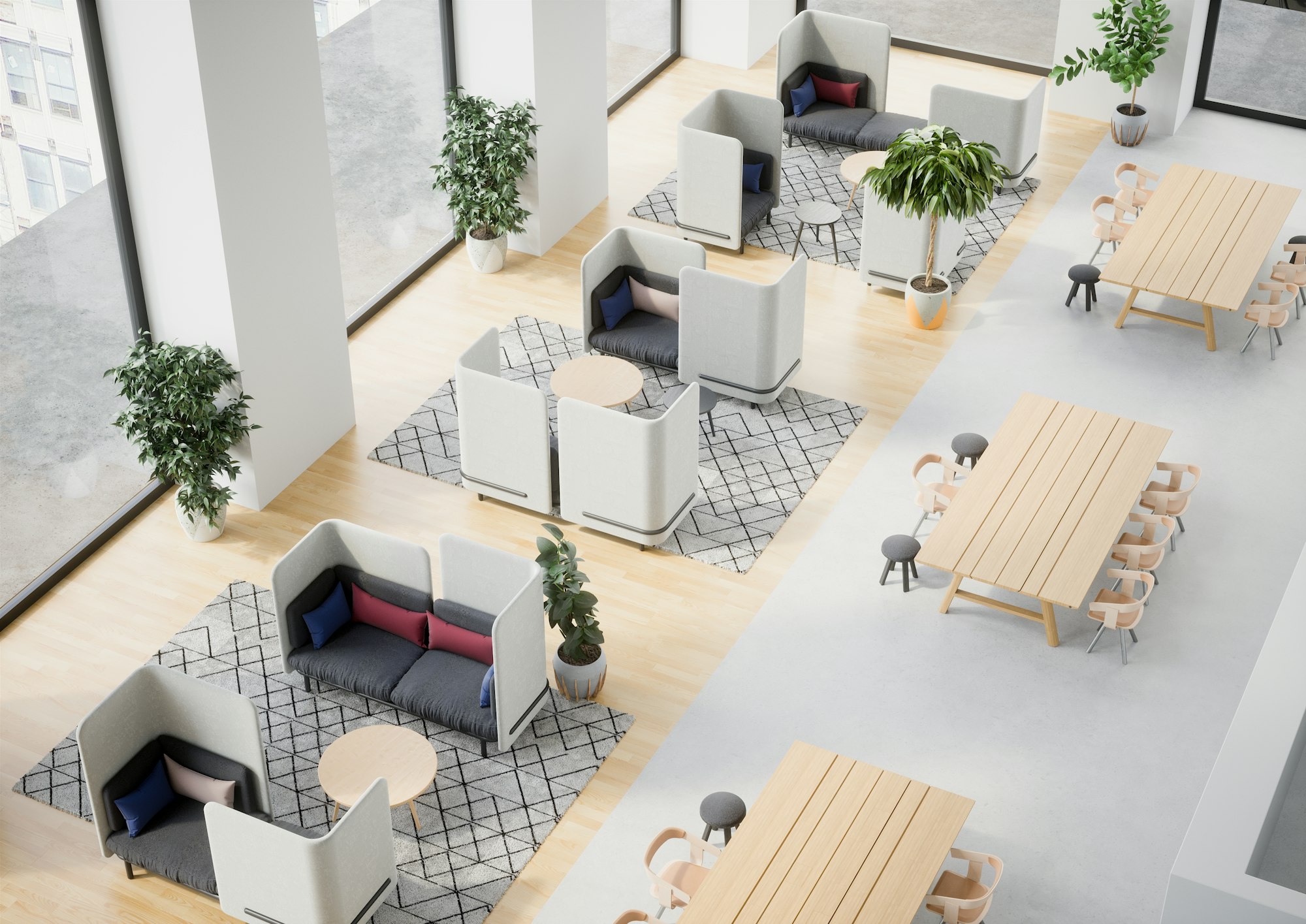
Related articles
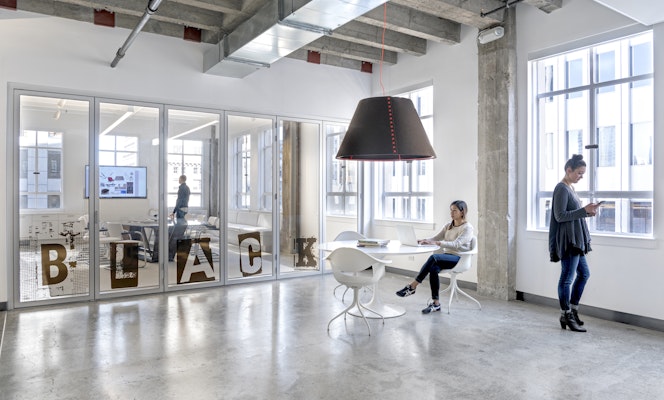
Fast-forward: Working in the future
The future workplace may become completely different from today’s corporate culture. The question is how?
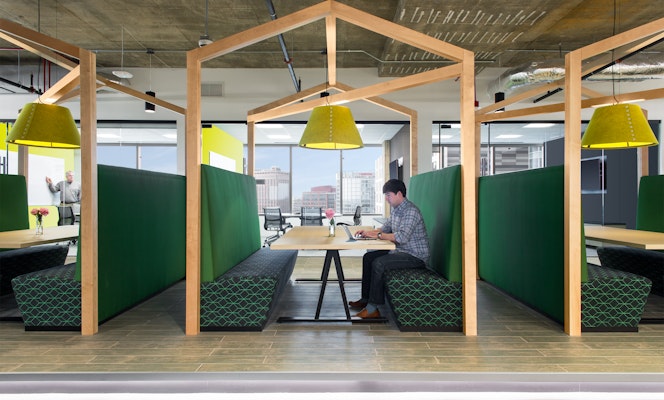
Happiness is serious business, especially at work
We met one of the associates at the Happiness Research Institute in Copenhagen, Denmark. Read our discussion about happiness in the workplace and what organizations can do to increase employee happiness.
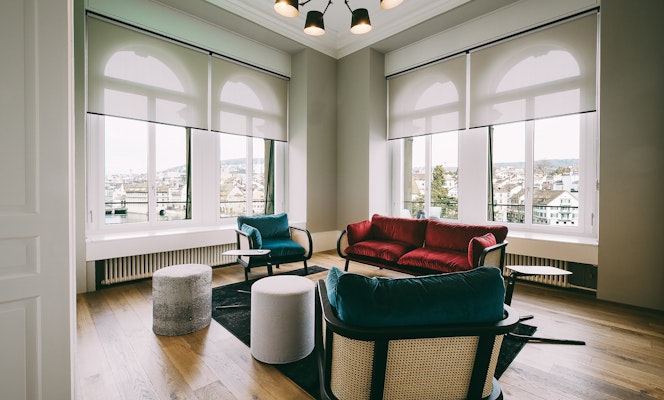
Accenture: a workspace tailored to share, develop and test ideas
Take a look into this open and flexible space which is designed to foster creativity, outside-the-box thinking and determining the best route for future growth.
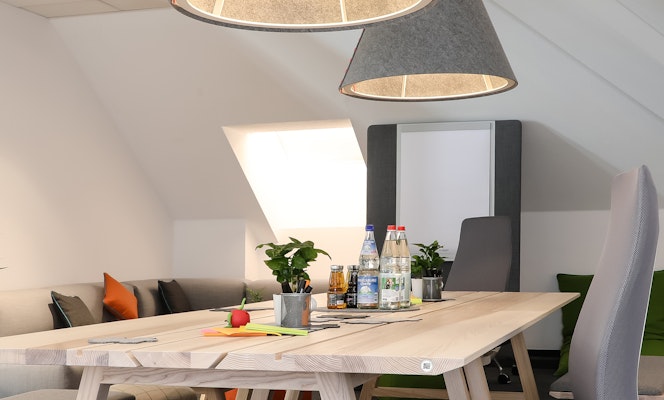
GETEC: A well-balanced approach promoting collaboration
Discover the newly refurbished offices of GETEC in Hannover, designed to create a new work environment that encourages teamwork and supports the creative thinking process.
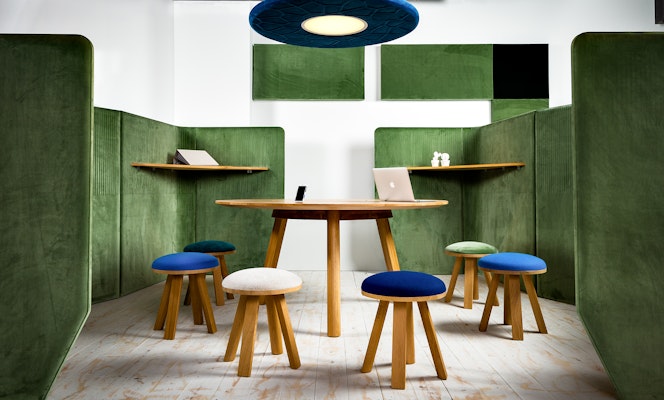
6 ideas to rethink your traditional meeting setup
Discover a variety of alternative and flexible meeting setups for small and open spaces.

A conversation about lighting, acoustics & design
Discover the interplay between lighting, acoustics, and design together with designer Alain Gilles and two of our BuzziExperts.
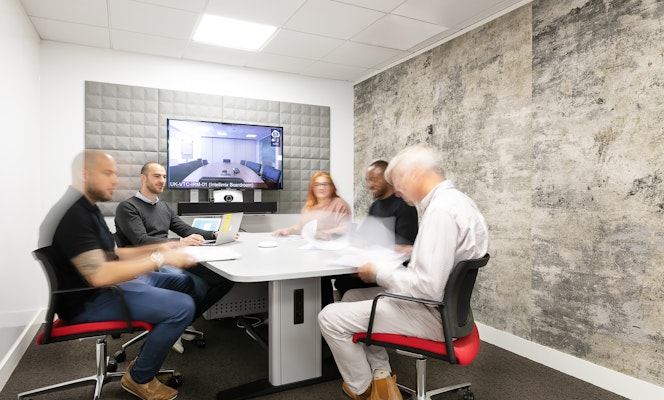
AV and Acoustics: a good sound pairing
Discover the recently refurbished space of Shure, a leading AV company in the UK, which took up an acoustic challenge and turned it into an opportunity to offer better sound experience.
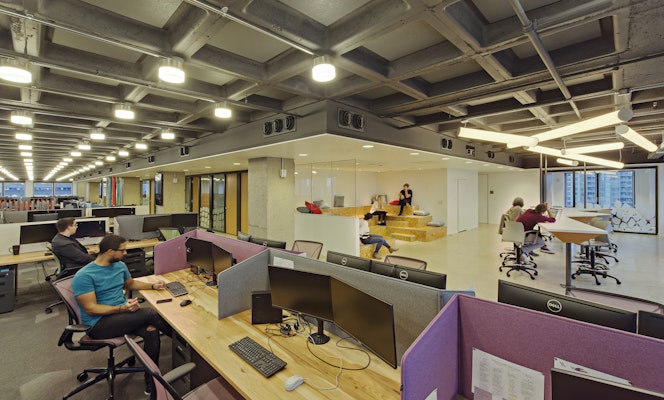
8 desk partitions for social distancing when returning to the office
Get ideas on how to create an office environment where employees will feel safe and healthy when they return to the office.
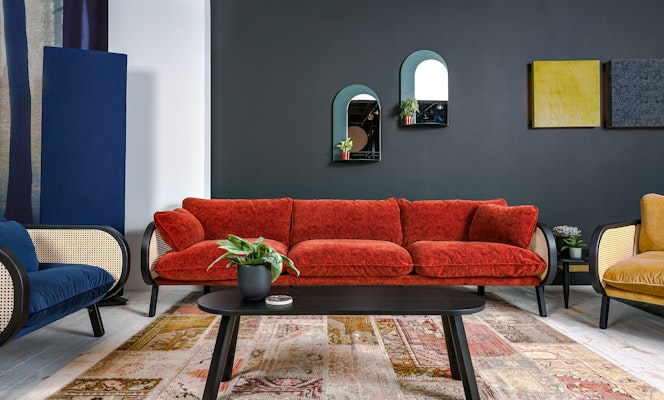
8 BuzziSolutions to upgrade your home office
To make your home office as comfortable as possible, we're sharing a few ideas that will help you create a good setup, accommodating your new work-from-home routine.
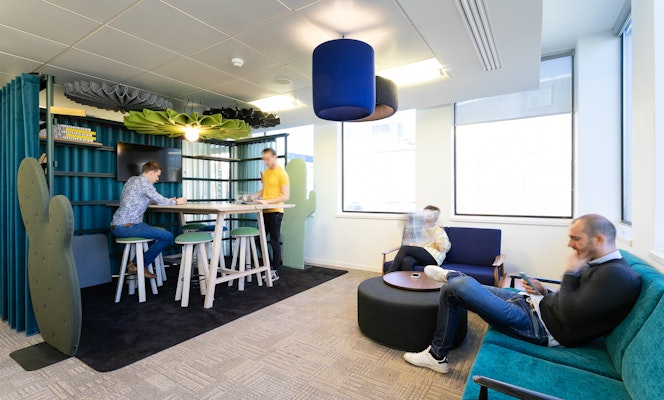
Designing workspaces for today’s professionals: tips and inspiration
Be inspired by several setups for silence, rest and relaxation, togetherness, virtual collaboration, and versatility.